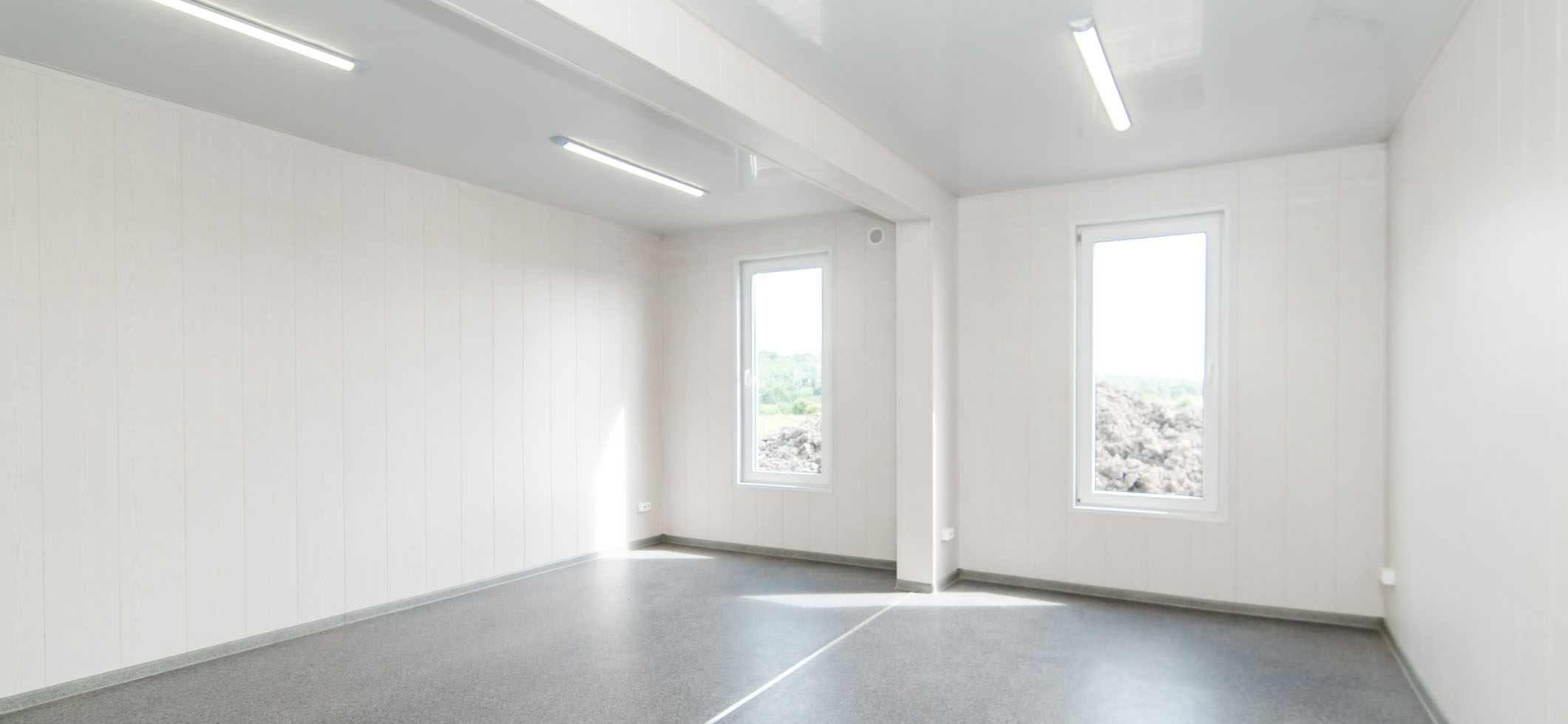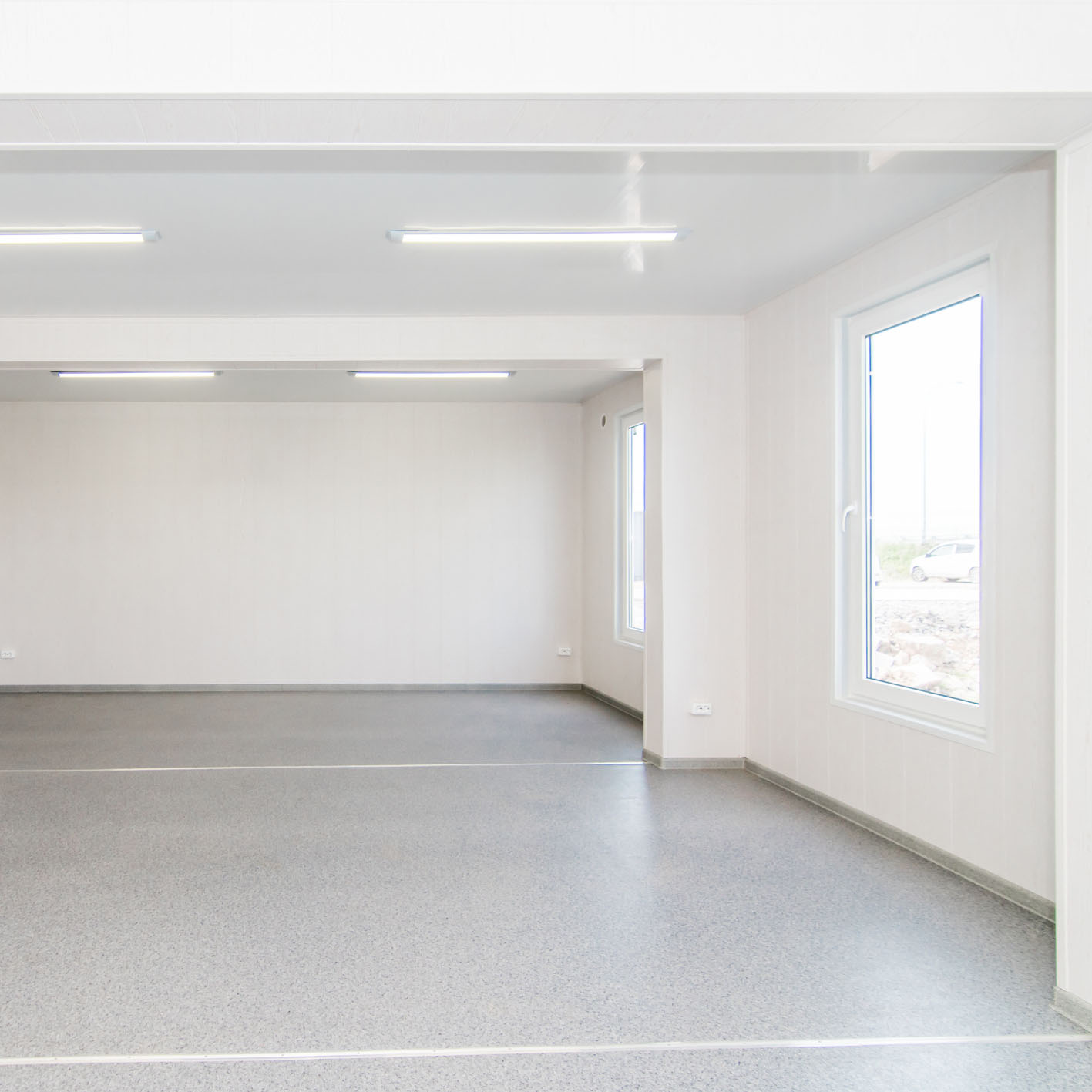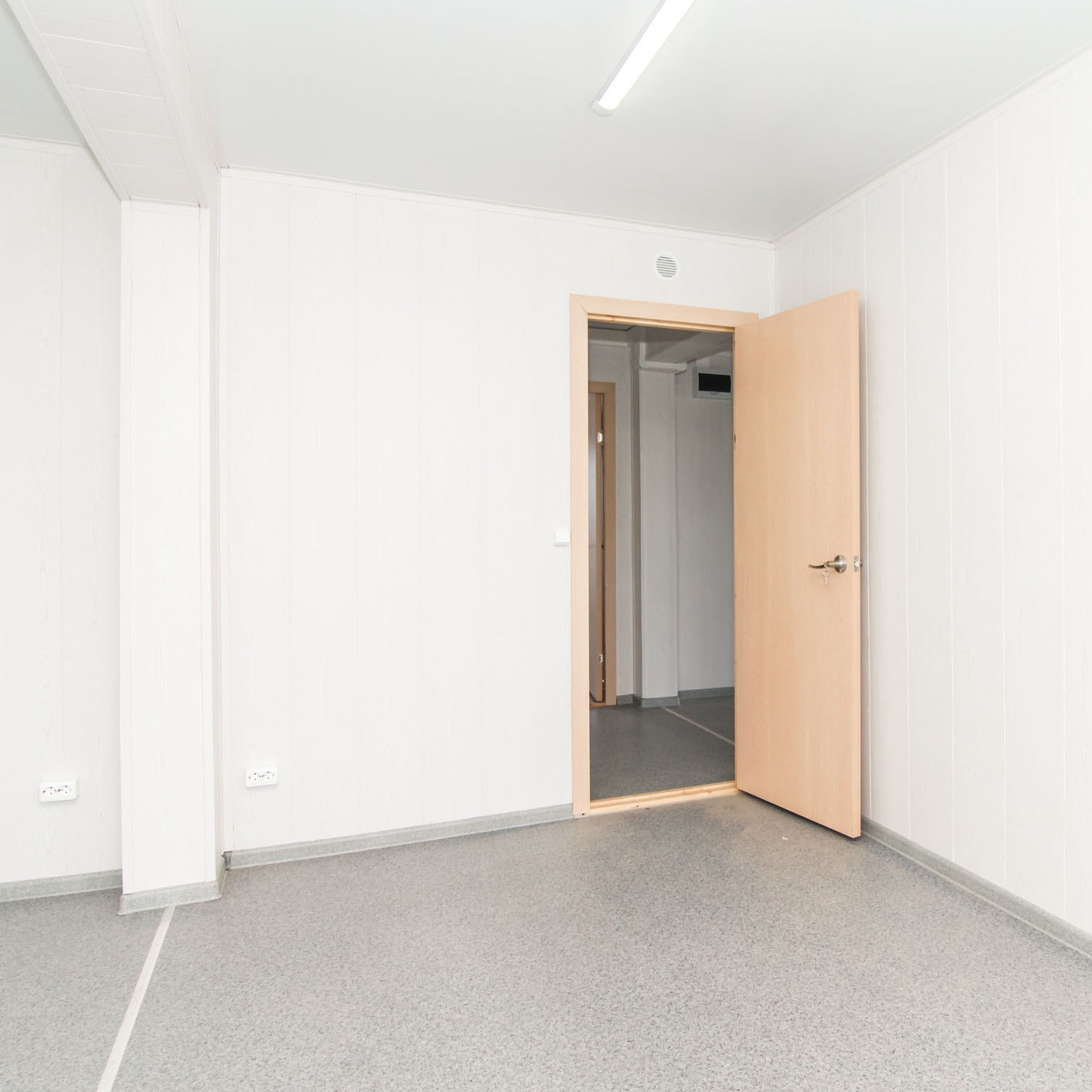Project Overview
When they requested our services, the garage was in its most basic form, as houses are typically delivered in the area. After understanding the client’s vision and style, we proposed designs that not only embrace minimalism but also enhance the functionality of the space.
Once the concept was approved, we began working on the treatment of the walls, including two windows that allow plenty of light into the space while preserving privacy from outside views.
For the flooring, we opted for a sleek gray finish complemented by well-designed fixtures. We also worked on incorporating overhead lighting and replaced the door leading to the house’s interior.







